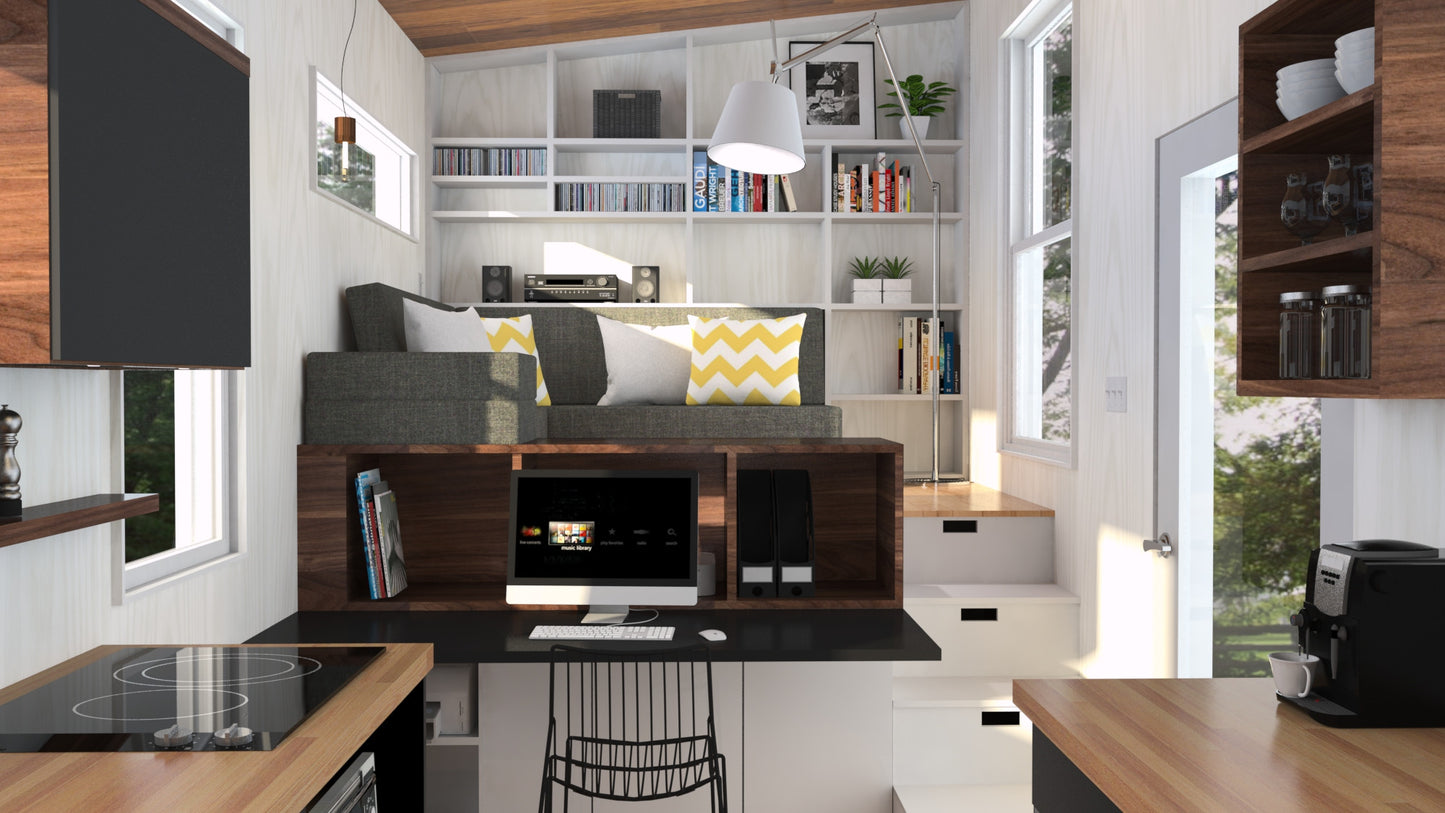
Following my previous post on the Tiny House movement, I’d like to present to you today the project of Atelier Praxis, an interior design office from Montreal.
It is a friend that had me discover the project of Josianne Pouliot, Atelier Praxis owner and designer. She’s designing and building her own tiny house on the north shore of Montreal. Here’s what’s also interesting: she’s sharing on Facebook her project log, with all the details form the expenses, the building progression and so on. While reading on her project, I soon became aware that we are sharing a lot of similar thoughts about interior furnishing. Plus, we are both convinced that smaller doesn’t mean worst but that it can greatly help in finding creative design solutions.
Here’s another interesting fact: she’s trying to re-use things whenever possible and she’s aiming at a final bill of 20000, max. 25000$. Yes, you’ve read well. She wants to build a real house for less than 30 grand, a house that will have a kitchen of 12 linear feet! At the moment of writing these lines, she has spent a total of 14000$. So while you’re buying a car, she’s building a house for the same price!
A few days ago, she published a few renderings of the interior design on her Facebook page. Another reason to get check it out.
So, of course, I did ask her THE question: WHY? Here’s what she had to say about it.
She was tired of seeing some of her customers piling massive debt to purchase bigger homes that did not necessarily reflect their needs as a family, or even who they were as individuals. And what comes with debts? Stress, lots of it. So she began to think that, if bigger was not any better, what about smaller? Would it be possible to design something interesting with all the constraints of doing it in a small space? Josianne decided that, if she was able to live in 200 sq. ft. with all of her possessions after she cleared all the useless stuff, she would try to design and build something small, real small. The answer? You guessed it: after lots of thinking and evaluating what was essential and what wasn’t, she managed to design a space that could do it all: kitchen, bedroom, living room, small office, bathroom and storage. I know what you’re saying to yourself: being an interior designer by trade helps a good deal. And you’re right. So for those of you who are not designers, here’s what she suggests: Instead of striving for more and more and being frustrated by all the compromises you have to make in the end when you wallet goes dry, it is easier to start from the essential.
“You evaluate what kind of surface can accommodate your day to day life with the minimum amount of things. Is it 300 sq. ft.? 600 sq. ft.? By eliminating more, you can do with what money you have or at least loan less than by starting with the biggest.”
Other than the challenge of doing with less, living in a (really) small space implies changing a few habits. It can be the organization required when you have friends over for diner, clean your mess day to day or simply cooking a basic meal. Those who’ve cooked in a European kitchen know what a small kitchen is! These are all things we are confronted to while living in what we can generally describe as small spaces. In this case, it is just pushed to the extreme.
For tiny houses, there are also technical points to be aware of: most often they don’t have a concrete foundation. It is therefore more alike living in a mobile home. You also have to think about clean and grey waters, electricity and so on. A lot of people choose to purchase a nice piece of land in the country and build a tiny house as they want to put more of their money in the land and the scenic view than the house it self. You’re piece of land than becomes an extension of your house.
And when you get to the interior design, simplicity becomes a religion! A piece of furniture has more than one purpose, a table will fold, etc. In the case of Atelier Praxis project, Josianne decided that her priority was the kitchen and the bathroom as these are spaces linked to essentials needs in a home. A permanent sofa? Nope. A beautiful solid wood dining table to show your friends? Not even! Some custom made cushions convert the living room into seats around a table and become a bed for friends staying overnight.
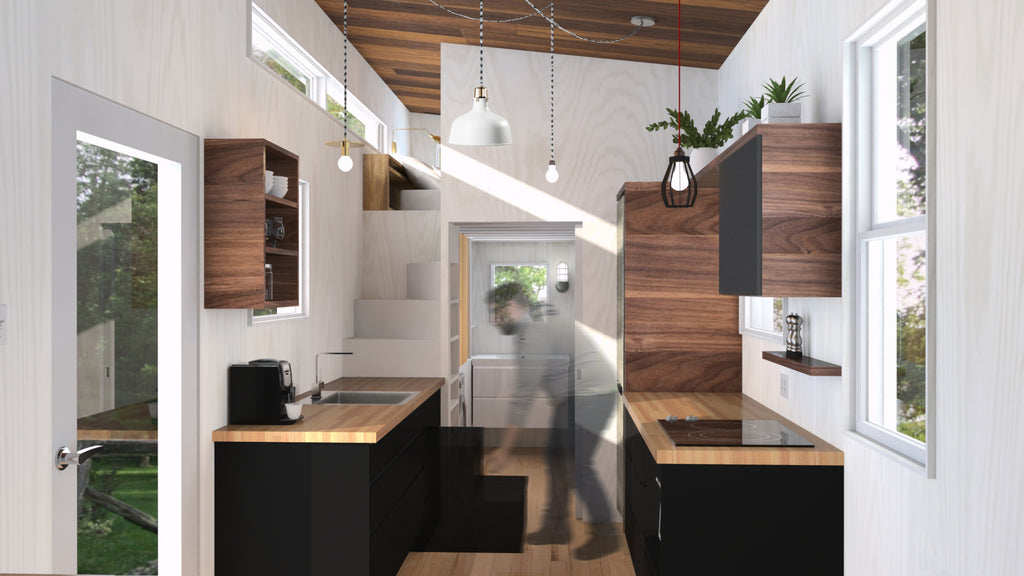
Each and every corner of the house is of course used in every possible way. The wardrobe is in the bathroom to allow the bedroom to be on the mezzanine with a low celling, to which you access by a staircase hidden in…the kitchen cabinets! Even the counter acts as a step! Pay attention to the fact that each step in the staircase is hollowed to allow for storage.
For those who aren’t on Facebook, here are a couple of pictures of the project. Instead of writing about each smart detail in that project, I figured Josianne would be better than me to speak about it. She’ll be writing the next post with tips on what and what not to do in small space. Stay tuned!
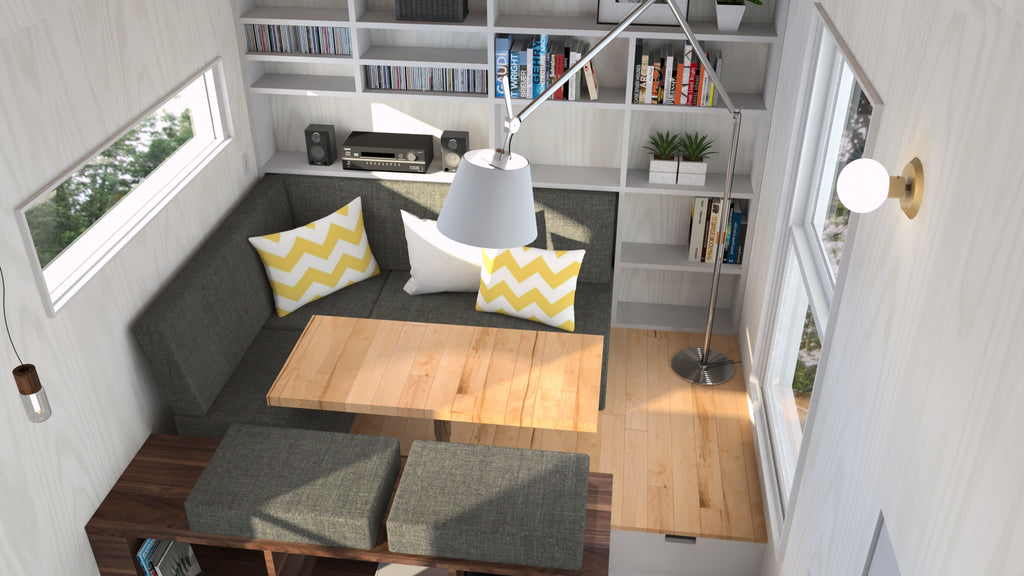
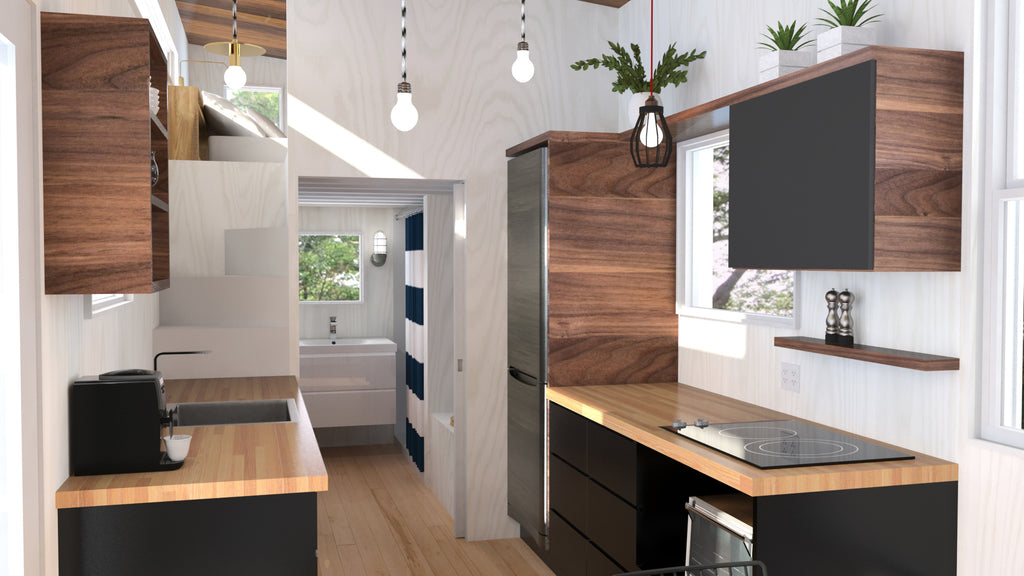
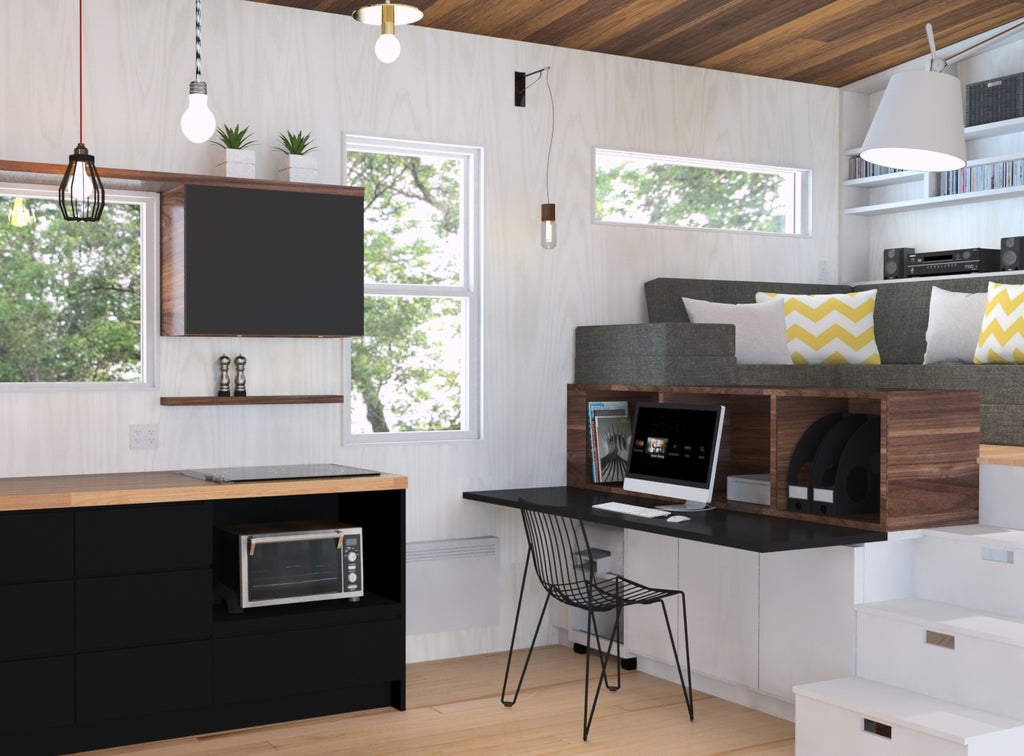
All images are the property of Atelier Praxis.
← Older post Newer post →
